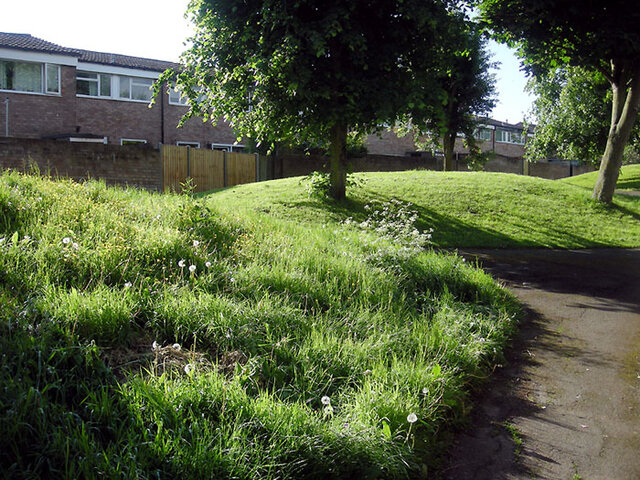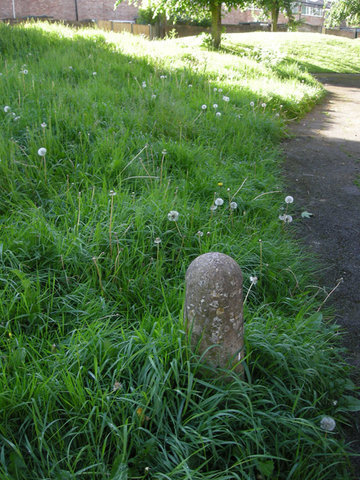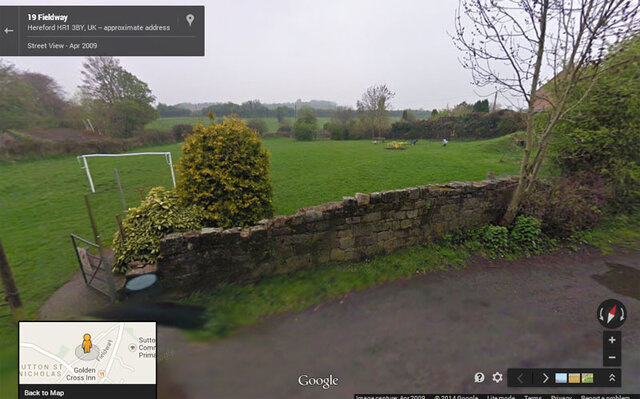-
Posts
2,892 -
Joined
-
Last visited
-
Days Won
127
Content Type
Profiles
Forums
Events
Downloads
Everything posted by megilleland
-

Petition: Reverse Decision To Reduce Grass Cutting
megilleland replied to Colin James's topic in Hereford Voice Projects
Council Newsroom 27 May 2014- 427 replies
-
- Hereford Voice Projects
- campaign
- (and 3 more)
-

Petition: Reverse Decision To Reduce Grass Cutting
megilleland replied to Colin James's topic in Hereford Voice Projects
These were taken in Muir Close: In this one the grass behaind has been cut by Muir Housing Association- 427 replies
-
- Hereford Voice Projects
- campaign
- (and 3 more)
-

I Went to the OLM...
megilleland replied to Biomech's topic in Edgar Street Grid and Courtyard Theatre
The family went to see the robot today. Here is what they saw. https://www.dropbox.com/s/me0qvbanhrwawun/20140526_162220.mp4 https://www.dropbox.com/s/e8cceqlpajnqwq9/20140526_162602.mp4 https://www.dropbox.com/s/5ub88qeten6hvxg/20140526_162415.mp4 https://www.dropbox.com/s/ecx5hb1a69a722y/20140526_162820.mp4 https://www.dropbox.com/s/zc98mvu9oulhvms/20140526_163102.mp4 https://www.dropbox.com/s/d13lsry3u9f8r8t/20140526_163342.mp4 https://www.dropbox.com/s/1pkk71t0d1yuly0/20140526_163711.mp4 https://www.dropbox.com/s/sjdr4f0kkntoc92/20140526_163430.mp4 -

Petition: Reverse Decision To Reduce Grass Cutting
megilleland replied to Colin James's topic in Hereford Voice Projects
No they are there - you just can't see them in the long grass!- 427 replies
-
- Hereford Voice Projects
- campaign
- (and 3 more)
-

I Went to the OLM...
megilleland replied to Biomech's topic in Edgar Street Grid and Courtyard Theatre
Read up on the Marches Local Enterprise Partnership and see that we are well and truly part of this EU inspired unelected quango. This is the organisation that is already bidding for money from the government through the EU and deciding where it will be spent. -

Noteworthy Hereford and Herefordshire personalities
megilleland replied to megilleland's topic in Open Forum
William Pulling William Pulling and Co were important Cider Merchants and Gin Distillers in Hereford from 1813 to1979. When the business was sold in the early 1980s they left 150 years of invoices, letters, bank books and ledgers. Some were thrown out, but a large number survive. These are currently being catalogued by volunteers in the Cider Museum. They include good records for the 1820s, 1840s to 1860s, the 1890s and 1920s. Societies which Mr Pulling was associated with: Herefordshire and District Working Boys Home (1887, 1888) William Pulling began as a cider merchant and extended his interests into river transport, the bark and slate trade and finally, into one of the biggest drinks trades in the region. He began making gin in 1813 and continued until 1939, using the same stills but different recipes, finally developing the Hereford Dry Gin brand. Come as see how gin was made in Hereford The Pulling Exhibition is running April 23rd to end of October 2014. The Cider Museum, Pomona Place, Hereford HR4 0EF -
Came across this ditty which may make you laugh. They appear to take the p*** out of a lot of everyday activities including booking a low cost flight.
-

I Went to the OLM...
megilleland replied to Biomech's topic in Edgar Street Grid and Courtyard Theatre
BBC H&W Radio: 23 May 2014 I bet they will have an ATM on this site. I thought the OLM was the only shopping centre to open in 2014. The leader of the authority, Kuldip Sahota is also on the board of the Marches LEP and making a claim that Telford (a town) will become the regional centre. So where does that leave Hereford (a city) - on the fringes? -

Petition: Reverse Decision To Reduce Grass Cutting
megilleland replied to Colin James's topic in Hereford Voice Projects
The Independent Sunday 25 May 2014 Be careful what you say Councillors - it could turn nasty!- 427 replies
-
- Hereford Voice Projects
- campaign
- (and 3 more)
-

Petition: Reverse Decision To Reduce Grass Cutting
megilleland replied to Colin James's topic in Hereford Voice Projects
I posted this last year and it still holds up today. Update: The only grass being cut at the moment to any standard is that owned by Herefordshire Housing.- 427 replies
-
- Hereford Voice Projects
- campaign
- (and 3 more)
-

Environmental Health and Customer Services to go?
megilleland replied to bobby47's topic in Open Forum
I agree, but there is a point of local democracy being removed form the area and decisions made elsewhere. Someone on here said that all the city decisions are made by councillors who live elsewhere in the county. So imagine what it will be like when the LEP, Westminter or the EU are telling what we should be doing. They can't even tell the difference between Hereford and Hertford. -

Petition: Reverse Decision To Reduce Grass Cutting
megilleland replied to Colin James's topic in Hereford Voice Projects
Looks as if the tail is wagging the dog. Who drew up this contract for the next ten years - any names please. Is this someting that we can draw attention to when the Council has its annual audit. One of the criterias the auditor has to assess for ratepayers is value for money. When is this years audit?- 427 replies
-
- Hereford Voice Projects
- campaign
- (and 3 more)
-

ATM Machine In The Old Market?
megilleland replied to H.Wilson's topic in Edgar Street Grid and Courtyard Theatre
Your not confusing this Odeon which was demolished in Commercial Street with the one in Commercial Road. It was in Commercial Street where Carphone Warehouse and Body Shop is. -

Environmental Health and Customer Services to go?
megilleland replied to bobby47's topic in Open Forum
Won't be long before we see members and officers abandoning the Council and swimming towards the Marches Local Enterprise Partnership. They are already taking over the policy and decision making for the future. Oh and you will still pay the local council tax plus a new regional surcharge to fund the next round of the same old names feathering their nest. -

Saving The Working Boys Home *UPDATE*
megilleland replied to dippyhippy's topic in Hereford Voice Projects
I have posted the letter which appeared in the Hereford Times 22nd May 2014 from John Bothamley, Chairman, Hereford Civic Society with his latest comments. See post 58 under Fire Station Public Meeting. -

Saving The Working Boys Home *UPDATE*
megilleland replied to dippyhippy's topic in Hereford Voice Projects
The Architect's Heritage Statement for Robert Owen Vocational School. Sounds as if the highlighted comments could easily be duplicated for the Working Boys Home in Bath Street. Who's paying for all this work? Robert Owen Vocational School | Heritage Statement This statement forms part of the application for proposed works at Robert Owen Vocational School, Blackfriars Street, Hereford, HR4 9HS and should be read in conjunction with the relevant Design and Access Statement. The Heritage Concerns: * The site falls within Herefordshire Counci's Central Conservation Area, this forms the principal concern of the Heritage Statement. * The 1940's timber clad hutted building is said to be of no significant architectural value, is currently in a poor state of repair and unfit for purpose with regard to the schools current and future requirements. * Confirmation has been received by the archeological officer that only a watching brief is required and that no requirement for intrusive investigation will be required prior to commencement. Heritage Listing: * Neither building on site is listed yet the council recognises the late Victorian / early Edwardian School House as a non-designated heritage asset and to be of architectural and community value. Historical Context: Herefordshire County Council historical records hold details of the land purchases on the Blackfriars site in both 1909 and 1937. These coincide with the construction of both the original school house and the later addition of the hutted timber buildings. The original Victorian School House was constructed in 1912 using traditional materials which were predominantly red brick with contrasting stone banding which complimented the traditional Victorian details of pitched roofs covered with a slate finish. The building was originally used by the Hereford High School for Boys and in 1940 the hutted timber buildings were constructed providing additional classrooms and kitchen facilities. During the 1980's and 1990's the building was occupied by Herefordshire Council's Education Department in addition to there being evidence of a shared accommodation agreement between the council and Herefordshire College of Technology. Before the buildings closure and transferal to Robert Owen Vocational School, the building was home to the council's Legal Services department. The Proposed Works: The late Victorian / early Edwardian School House is recognised by the local planning authority as a 'non-designated heritage asset'. Although it is not a listed structure it does lie within the cities central conservation area and is a building of significant value both in architectural terms and importance to the local community. The school house is in a current state of disrepair and requires significant restoration work to enable the building to be used once again as a place of education. Due to the recognised status of the existing school house a great deal of care will be taken with the historic fabrics repair and restoration. The key details are as follows: • Internally the suspended ceilings installed in the 1970's which feature in many of the classrooms will be removed to reveal the original lath and plaster and associated details. • In the hall the later addition of the mezzanine floor will be removed to reveal the full extent of the barrel roof. • The scheme will retain all of the original glazed panelled doors and their linings and will be repaired where necessary. • The main thoroughfares of the school will be repaired and returned to their original state, with the associated details either repaired or replaced to match exiting. • Existing wood block flooring which was previously covered up will be exposed and renovated. • Externally all of the original timber framed windows will be retained and restored. • All gutters and down pipes will be replaced to match existing. • Any new openings either internally or externally have been designed to not be to the detriment of the existing structure. The proposed new build education facility has been carefully designed alongside the existing Victorian School House to balance the needs of the school whilst respecting the existing aesthetic qualities of the built form. Design cues from the material and colour palettes to varying the heights of the punch hole glazing seek to connect the proposed and existing. Respecting the quality of the existing school house has meant the retention of the size and scale of its internal spaces as much as possible and this has ultimately meant that many of the larger spaces required by the school have been located within the newly proposed building. For example the vocational nature of the school requires specialist science labs along with a shop front design to cater for the schools retail and management courses. These could not be accommodated within the existing school house without significant internal alteration which would be detrimental to the character of the building. The key exterior design details of the proposed new build are as follows: • The red brick base of the proposed new build in addition to a contrasting cream brick banding at ground floor level seeks to ground the design and visually link the new to the old. • The punched hole window design has been specifically chosen with variations in size and proportion to relate to the existing glazing ofthe school house. • The grey cladding on the proposed first floor has been chosen to provide a similar contrast to that of the slate roof of the existing school. • Due to the space requirements of the school the proposed new build requires a third floor. The design has carefully considered floor to ceiling heights to reduce the overall size of the proposed form, in addition to using a lighter grey cladding and stepping the floor away from the street to further reduce its visual impact and relationship to the existing. • The proposed canopy to the ground floor assists in reducing the potential solar gains on the builds south facade as well as being a principle element in breaking to the form and scale of the proposed building. The canopy also wraps around the courtyard element of the building providing a degree of protection for the users during periods of inclement weather. Summary: The importance of restoring the school house for the long term benefit ofthe local community and city as a whole is seen as a principal goal of the proposed works. In order for this to be achieved it will inherently impact the design and financial constraints towards the new build. National Planning Policy Framework 2012, Section 12 Page 30 Para 126 refers to heritage assets as an 'irreplaceable resource' and that they should be put to 'viable uses consistent with their conservation'. The proposals seek to revive and restore the building as a centre of education once more whilst respecting the existing school house's historic importance. A great deal of effort has been placed on designing a purpose built education facility that respects the existing school house whilst for filling the clients brief and financial situation. The wider context has also been carefully assessed with the close proximity of several large scale commercial and industrial units and how the new build sits within this environment. The design of the scheme is a careful balance of the resources of the client which ultimately focuses on the restoration of the existing school house. The proposed new build sits within the footprint of the previous 1940's hutted addition and when viewed from Widemarsh Street the vast majority of the scheme will be hidden behind the school house. -
-

Petition: Reverse Decision To Reduce Grass Cutting
megilleland replied to Colin James's topic in Hereford Voice Projects
£350million taken from two authorities what's going on?- 427 replies
-
- Hereford Voice Projects
- campaign
- (and 3 more)
-

Asset transfer and stripping for the public good?
megilleland replied to megilleland's topic in Open Forum
Just google mapped and the site is an amenity open space. Maybe the villagers are safegarding this for future generations. -

Weekly list of planning public notices affecting the city
megilleland replied to megilleland's topic in Planning
List of planning public notices affecting the city It is a legal requirement for the council to give public notice of certain types of planning application and other planning matters by the display of an advert in a local newspaper. If you wish to comment, please follow the advice contained in the notice. The Town and Country Planning (Development Management Procedure) (England) Order 2010 Planning (Listed Buildings and Conservation Areas) Act 1990, Sections 67 & 73 Application Types: P - Planning permission L - Listed Building Consent AC - Conservation Area Consent SL - Affecting the setting of a Listed Building AC - Affecting a Conservation Area D - Not in accordance with the provisions of the Development Plan RW - Affecting a public right of way T - For a telecommunications mast 22nd May 2014 P141206/CD & P141207/L – L SL Construction of brick wall under ramp. Ventilation grilles and louvers. Fixed and retractable bollards at the entrance to the rear yard and replace existing car parking spaces on the south elevation with a paved area. at Herefordshire Council, Schools & County Library Shirehall, Union Street, Hereford P141243/F - AC Granny annexe at 1 Braemar Gardens, Hereford P141259/F – AC P SL Change of use and refurbishment of existing school house building to a ‘free school’ together with associated demolition of timber clad hutted rear extension and replacement with purpose built replacement classroom building and associated works. Robert Owen Vocational School, Blackfriars Street, Hereford If you wish to make representations or comments you can during the period of 21 days beginning with the date of the publication of this notice quoting the relevant number: By the Website: Using the online comment form By e-mail to: planning_enquiries@herefordshire.gov.uk By post to: - Planning Services, PO Box 230, Hereford, HR1 2ZB ANDREW ASHCROFT (Assistant Director) -

Asset transfer and stripping for the public good?
megilleland replied to megilleland's topic in Open Forum
Hereford Times: Thursday 22nd May 2014 in Letters Every thing up for sale! Notice also that the Council also intends to dispose of land at Sutton St Nicholas by way of community asset transfer. Anyone know what the use will be be? -
I have sent the following comment to H&WFR about the above exhibition:
-

Saving The Working Boys Home *UPDATE*
megilleland replied to dippyhippy's topic in Hereford Voice Projects
Hereford & Worcester Fire Authority Policy and Resources Committee 2 June 2014 Agenda Nothing on this upcoming agenda concerning the re-siting of Hereford Fire Station. Must be discussing this again behind closed doors. -

ATM Machine In The Old Market?
megilleland replied to H.Wilson's topic in Edgar Street Grid and Courtyard Theatre
Five images of the Odeon in Commercial Street in 1937. No ATMs! More here. -

ATM Machine In The Old Market?
megilleland replied to H.Wilson's topic in Edgar Street Grid and Courtyard Theatre
I notice that the Odeon in Worcester has 2 ATMs in its foyer. Maybe they will put one in its cinema here. ODEON Worcester is situated in the city centre. The cinema has 7 screens (Premier Seats, Costa) 2 ATMs which are located in the main foyer.





